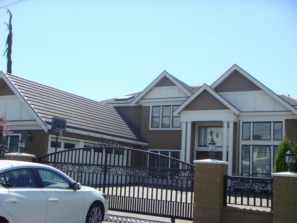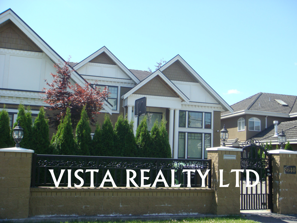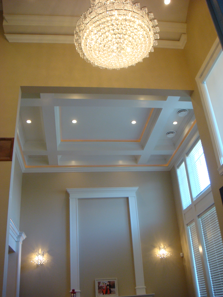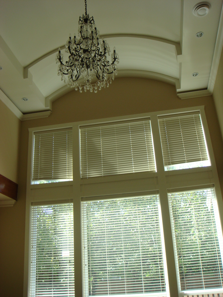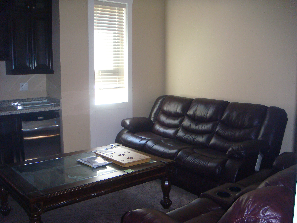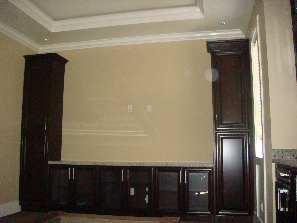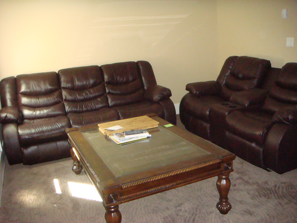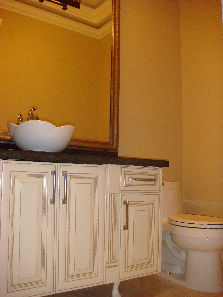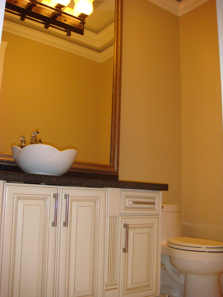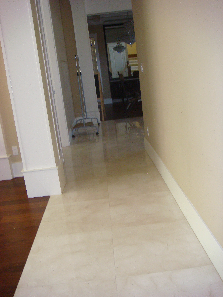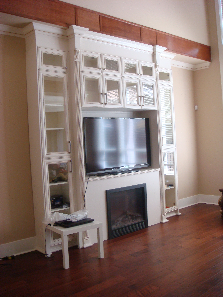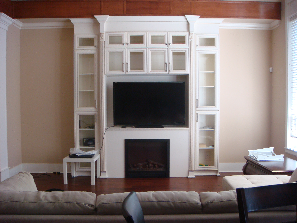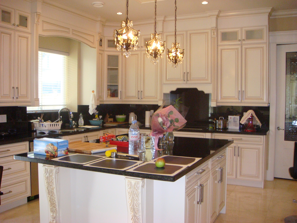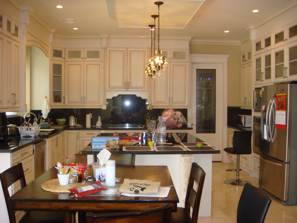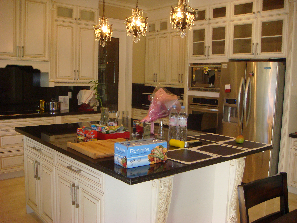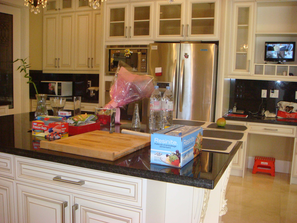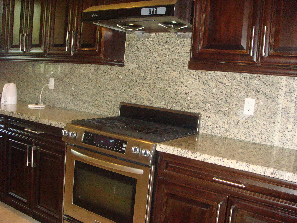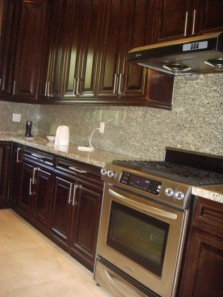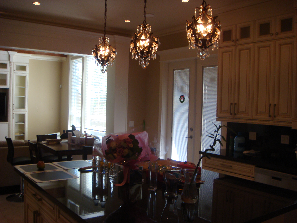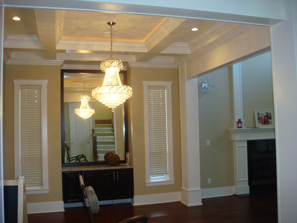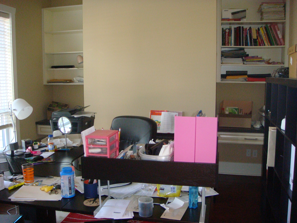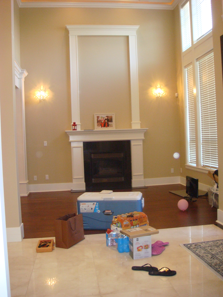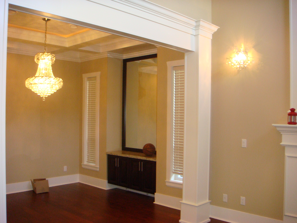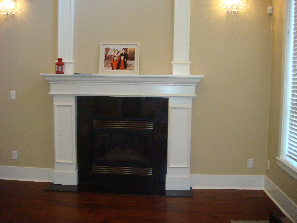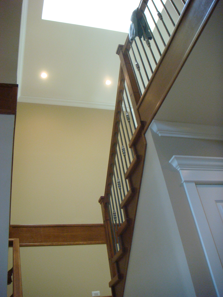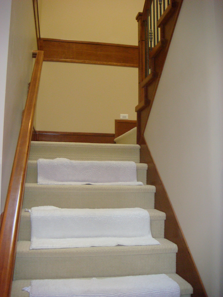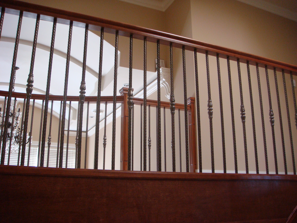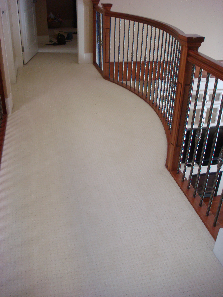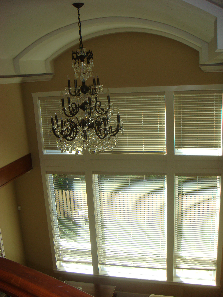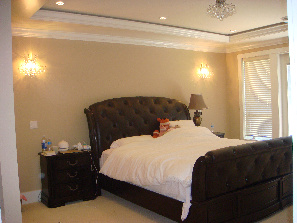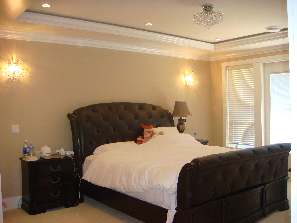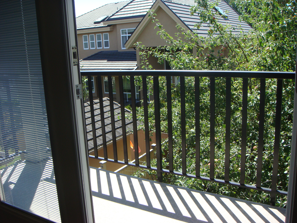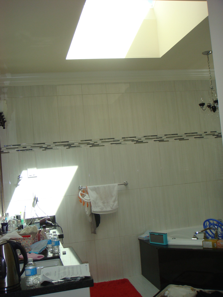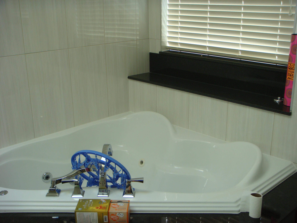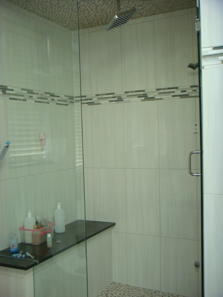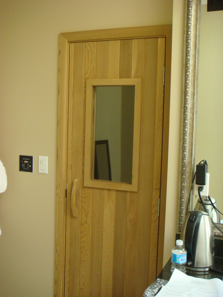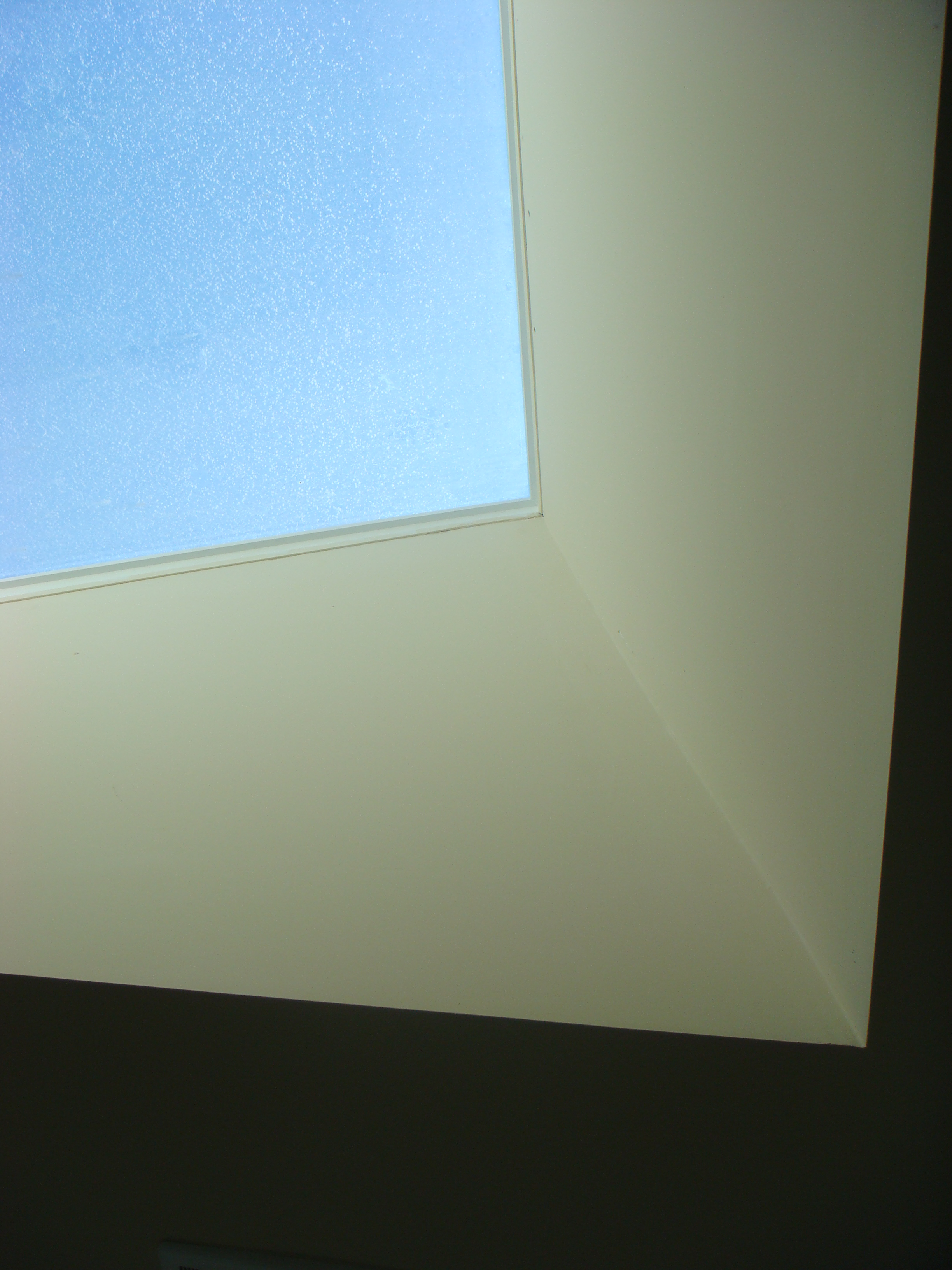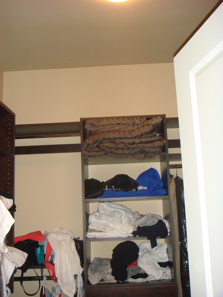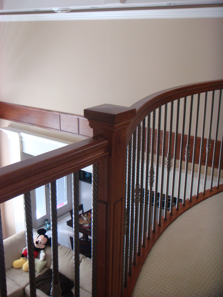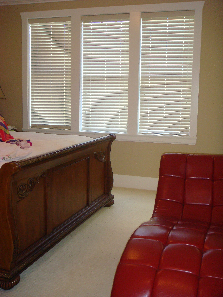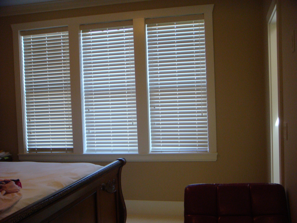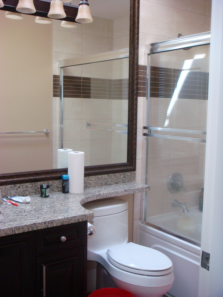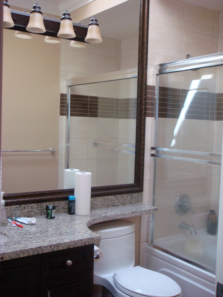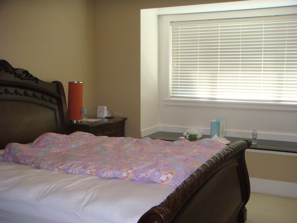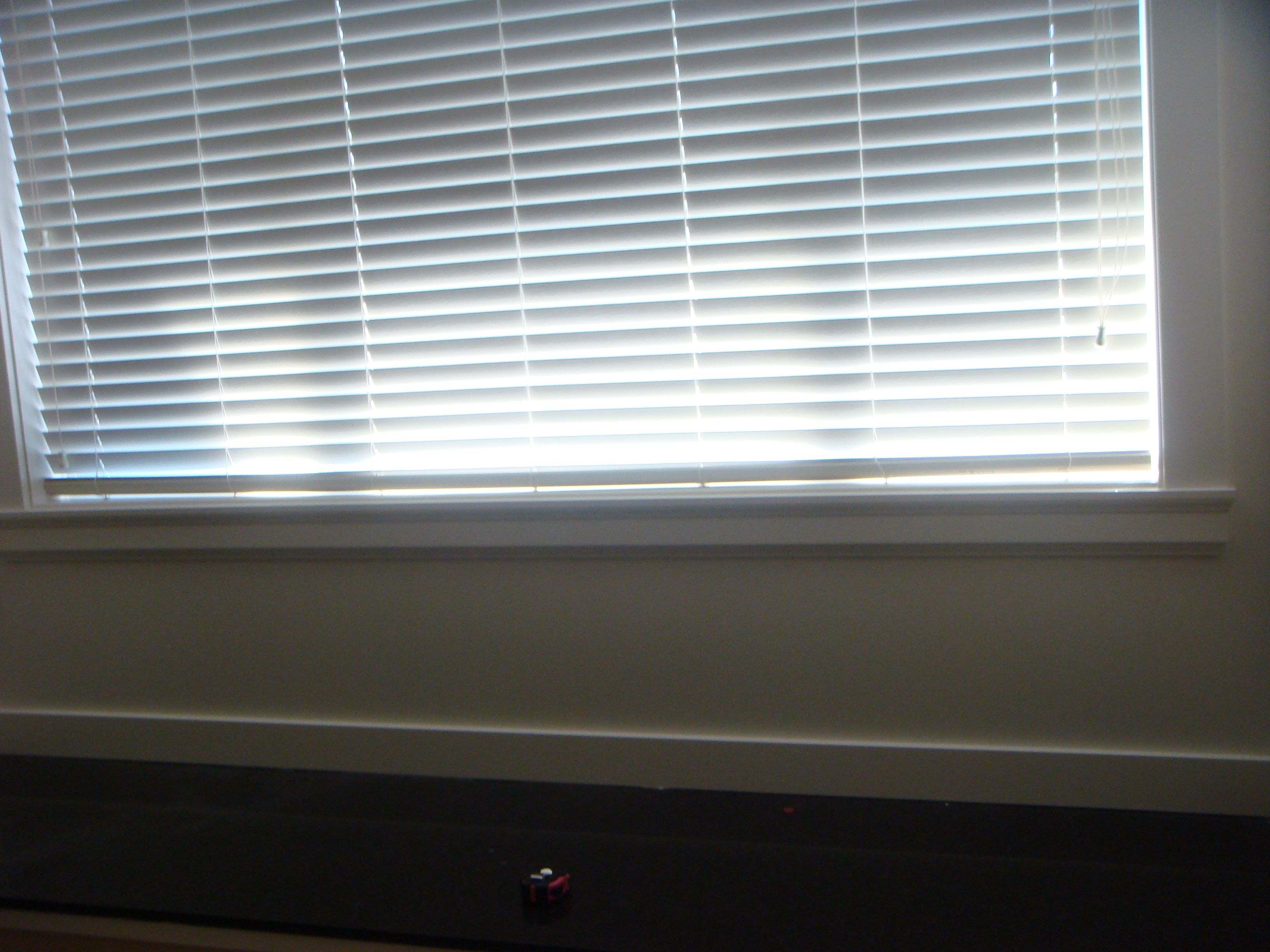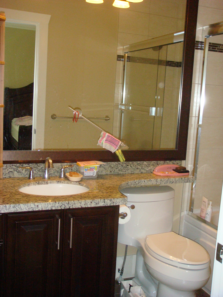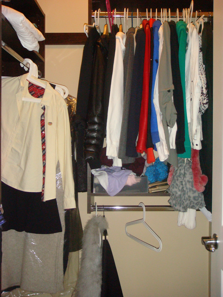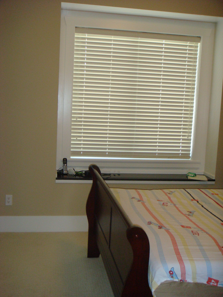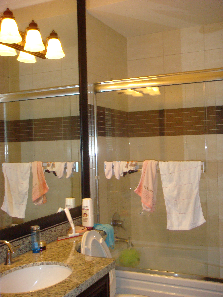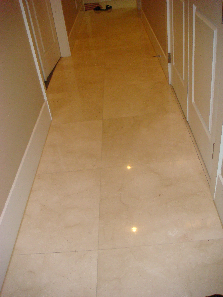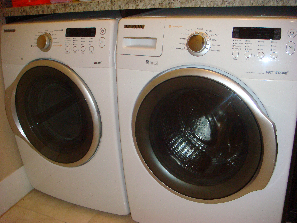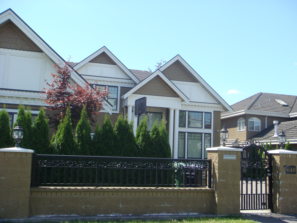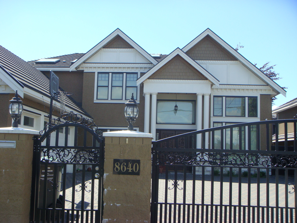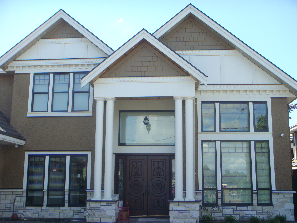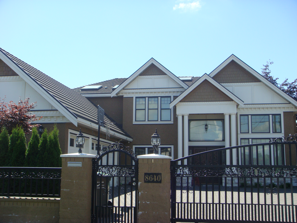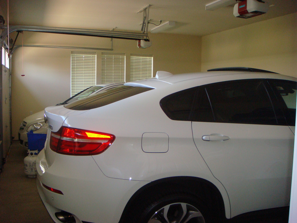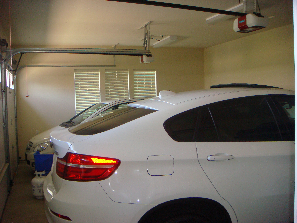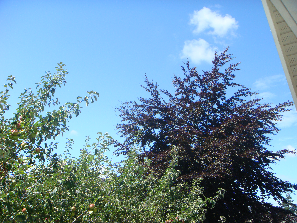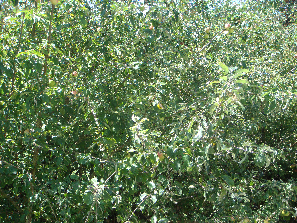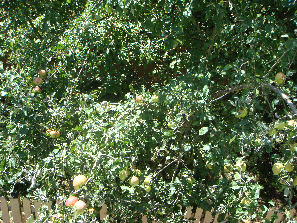Add.: 8640 Mowbray Road, Richmond BC V7A 2B7
The house is Professionally Managed By Vista Realty Ltd.
New construction and owner occupied short term, 1st time for rent. Partially furnished.
Exclusive 4-bedroom & office mansion house in Saunders sits in a high-end community in between No. 3 Road and Garden City Road can take you to all the major shopping malls and 30 minutes to the US border. This location is one of the most desirable residential areas in all of Canada and located in the sought-after prestigious Hugh McRoberts Secondary, Matthew McNair Secondary and James Whiteside Elementary. Just minutes away to the Richmond Country Golf Clubs, Mylora Sideway Golf Club, SilverCity Riverport Cinemas, Richmond Centre is a regional shopping mall and YVR is in Sea Island, all within the jurisdiction of Richmond.
Property Information:
Available: NOW
New construction and owner occupied short term, 1st time for rent.
- Bedrooms: 4
- Bathrooms: 4.5
- Family Room: Large size with gas fireplace
- Living Room, Family Room, Rec Room
- Kitchens: 2
- Finished area: 4,155 Sq.ft.
- Heating: Forced Air & Radiant
- Apple Orchard
- Sauna Room
- Parking: 3 Car Garage
- Outdoor: Balconies, Patios, Decks, Porch and Fenced Landscaped Yards
WHY LIVE IN SAUNDERS:
Saunders is one of Canada’s most historic neighborhood in the west-central area of Richmond, bordered by Francis, Garden City, Williams and No.4 Roads, is the stunning neighbourhood of Saunders. Rather than being laid out in grid-fashion like many other Richmond neighbourhoods, Saunders roads are long and twisting, many forming large, symmetrical loops so it’s easy to get around. The neighbourhood hugs Hugh McRoberts Secondary, Matthew McNair Secondary and James Whiteside Elementary, and features a variety of retail amenities, exotic food and heritage of Steveston Fisherman’s Wharf to shop for the day’s catch of seafoods.
FEATURES:
The north-facing new custom-built mansion house features family oriented and residential community with gated door to provide top privacy. Sophisticated designed front entrance provide enough space for outdoor basketball. Formal foyer opens up to the high-ceiling living room with luxurious chandelier unfolding open arms to this gorgeous rich oak wood flooring. The sunny living room has large-size gas fireplace and floor to ceiling windows. Sophisticated layout kitchen has high-end appliances, gas range, commercial range hood, pantry cabinets and functional centre island with granite countertop. Oriental kitchen provides more space for cooking. Formal dining room spread at the other side of the kitchen. The wide staircase taking you to the family living areas: spacious carpeted master bedroom has large-size en-suite with skylight, Jacuzzi tub & frameless shower cubicle and large-size walk-in closet. Down the hallway are high-fluffy carpeted generous 3 bedrooms all have full bathrooms well equipped with spacious functional walk-in dressing rooms. Main floors and top floors have have gorgeous open spaces, the house has hot water, radiant and electric heating. Functional powder room connected the formal foyer and the formal office. Laundry room sits just adjacent to the powder room down the hallway beside the garage.
WHEN RENTING:
Deposits: half a month security deposit
Lease term: minimum 1 year
Pets: No
Absolutely no smoking please.
Credit and Reference check: Required
Vista Realty Ltd
Office Address:
208-700 Marine Drive
North Vancouver, B.C.
Canada V7M 1H3
http://www.vistarealty.ca/
Disclaimer: The information contained herein has either been given to us by the owner of the property or obtained from sources that we deem reliable. We have no reason to doubt its accuracy but we do not guarantee it. Rental availability, rates and timing are subject to change.
Visit our website for more pictures and details. www.vistarealty.net
Property Features
- City Views
- gas fireplace
- In-suite laundry
- no smoking


